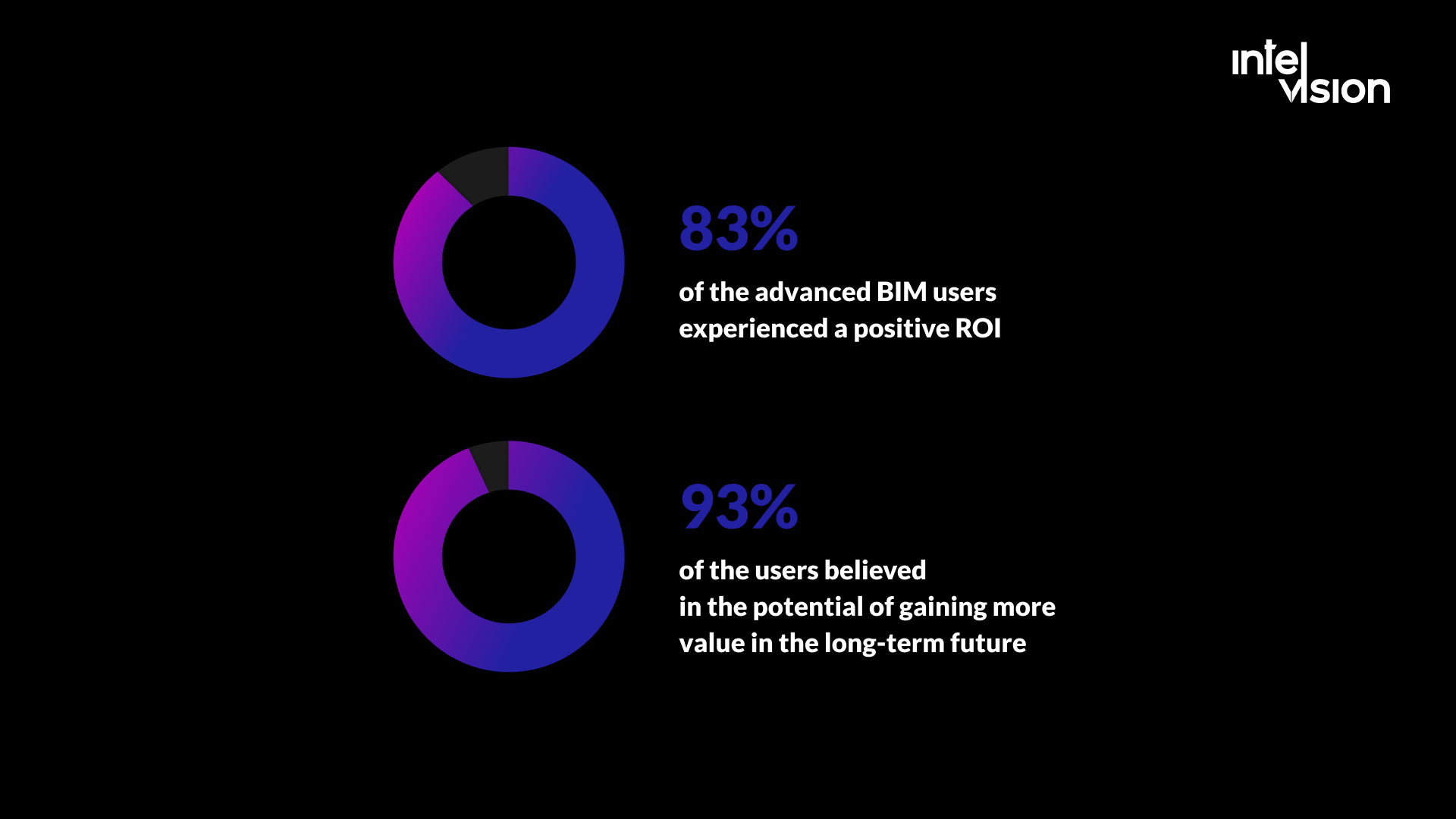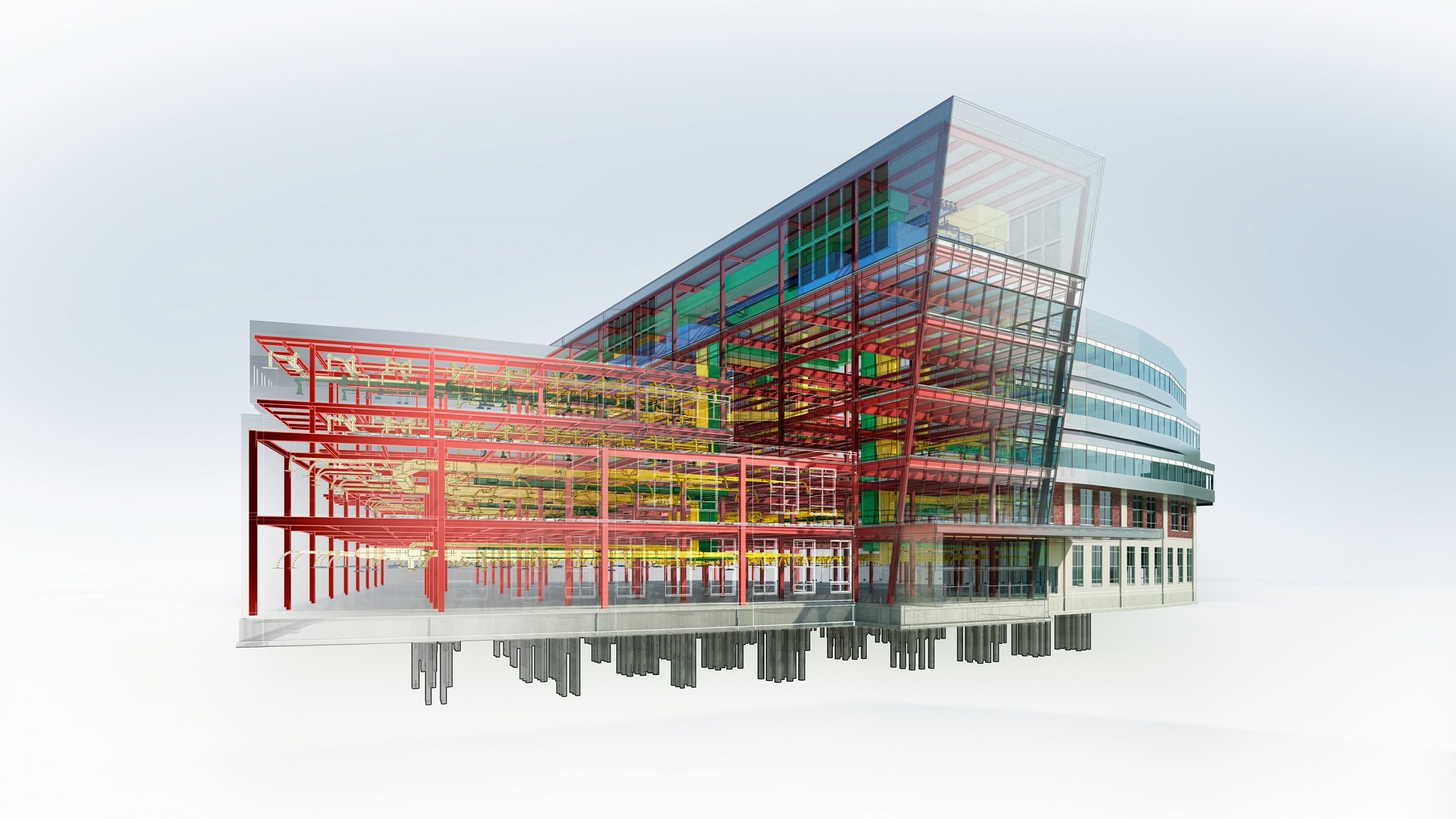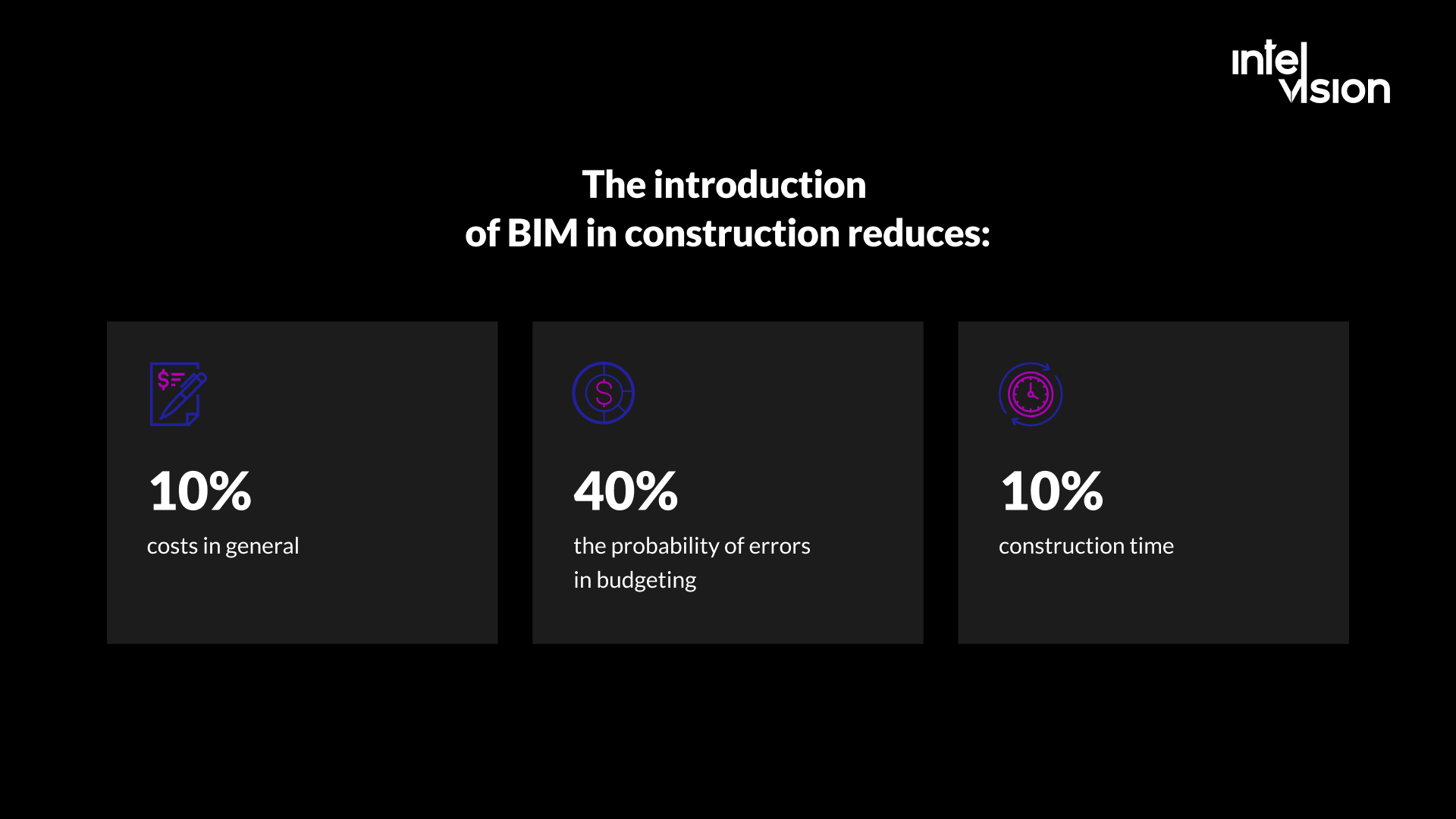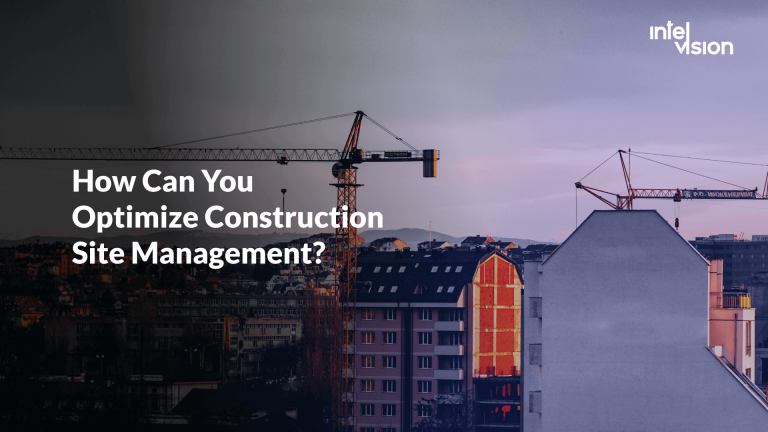
BIM in the Construction Industry: Impact and Benefits
BIM technologies can help to assess risks, the expertise of residential projects, as well as control over their implementation. BIM has been transforming the building industry ever since the mid-‘80s. More than thirty years later, the world has taken to BIM technology to streamline and ease infrastructural designing and execution. Countries around the world have benefited from BIM integration into their construction business processes.
According to the McGraw Hill report, two-thirds of the users of Architectural BIM Modeling have reported a positive return on investment. About 83% of the advanced BIM users experienced a positive ROI, and 93% of the users believed in the potential of gaining more value in the long-term future.
Our article will explain simply and clearly why BIM is important and how it can change the construction market. We’ve also given some great examples of construction projects across the globe that have benefitted from the use and implementation of BIM development services.
What is BIM in Construction: Explaining in Simple Terms
You may have heard that BIM is a 3D model made in a popular new program, or simply a database. However, it doesn’t reflect the whole essence of this technology, which has changed the approach to design and unlocked the digital deadlocks in the construction industry.
BIM (Building Information Modeling) is a digital representation of the object’s physical and functional characteristics, which covers many factors including its manufacturers’ details, geography, design impact on the environment, and other data. It is a shared knowledge resource for obtaining information about a property, serving as the basis for decision-making throughout its life cycle from the earliest concept to demolition.
BIM allows you to transfer a virtual data model from the development team (architects, landscape architects, engineers, etc.) to the general contractor and subcontractors, and then to the owners or managers.
Well-known architects and construction companies have been working with BIM for decades. For example, the creation of the Museum of Contemporary Art in Colorado in 2006, according to the plan of D. Libeskind, proved that Building Information Modeling speeds up work several times and significantly reduces costs. The museum was opened a year earlier than expected, and the budget saved $400.000.
Why is BIM So Important
With the help of BIM, all drawings can be captured into one comprehensive 3D model, avoiding information loss and enabling more educated decisions based on data. Here are some other advantages of technology:
- Ensuring compliance with environmental requirements is easier.
- The increased efficiency helps reduce building lifecycle costs.
- Accurate bills of quantities can be produced directly from the model.
- Data required to control procurement can be linked directly from the model, optimizing the procurement process.
- Improved decision-making and greater possibilities for preventative maintenance and repair.
Finally, BIM technology provides more iterations of the architecture, structure, and engineering systems, resulting in an accurate and optimized building design. According to statistics, the introduction of BIM in construction, in general, reduces costs by 10%, the probability of errors in budgeting by 40%, and reduces construction time by more than 10%. With the use of Building Information Modeling technologies, the time of work on a project for architects can be reduced by 10%, the time of work of technologists by 20% and the total time for creating a project can be reduced by 20–50%.
Benefits of BIM in Construction: What Challenges Does BIM in Construction Solve
We’ve summarized the main tasks that Building Information Modeling technologies solve.
Helps to Control Costs
BIM helps to avoid the “fix it in the field” approach that easily forces costs to spiral out of control. It enables the first version of a building to be analyzed, tested, and analyzed again. The design can be iterated and evolved many times over. Through this process, each iteration is better than the last, and it’ll result in a vastly improved building once the foundations are dug.
Enables Predictive Maintenance
Building Information Modeling helps to reduce unplanned outages and carefully plan the maintenance cycles. This provides better precision in facility management budgeting. The facility management team won’t be caught out with unexpected equipment changes—all of these data points can be predicted by BIM technologies.
Facilitates Communication During Construction
With Building Information Modeling, all changes such as timings, schedules, availability of materials, and the right specialist teams can be coordinated through digital apps and mobile devices in real-time, keeping all stakeholders informed. In addition, technologies such as BIM and AR can help control the construction process and limit potential mistakes.
Lower Carbon Emissions During The Construction Process
A quantity take-off based on a 3D BIM model provides quite accurate results. This empowers architects and contractors to better define the exact quantities of building materials required. When this estimation is accurate, the pre-bid budget will be closer to the end one, and a dramatic reduction in material waste can be achieved. Accurate budget predictions directly impact the required energy, and resources, resulting in lowered carbon emissions.
Feel ready for the business breakthrough, and want to reach your software development goals? We specialize in construction software development services cater to the AEC (architecture, engineering, and construction) industry, delivering custom BIM software solutions that drive innovation, optimize, facilitate and improve all construction-related business processes. Our team has the skills perfectly suited to make up for any gaps in your development process.
The Short Overview of Use of BIM in Construction Around The World
Nowadays, only the richest countries have been actively using BIM in the construction industry for the last decade. The advent of Building Information Modeling has fundamentally changed the way architects, engineers, and other building professionals interact there.
Great Britain
The UK is still not only the first but also the absolute leader in the use of BIM. This became possible thanks to support at the state level. As a trial implementation, the technology is used for the project of the Department of Justice—the expansion of Cookham Wood prison in Kent.
USA
In the US, the General Services Administration has compiled a BIM program for all public building maintenance projects since 2003. Today about 72% of construction firms in the country use BIM to generate significant cost savings on projects. Several US states, universities, and private organizations also use BIM standards. For example, the state of Wisconsin has made it mandatory to use BIM for government projects if their total budget starts at $5 million.
France
There are already half a million houses in France that are designed using BIM. Since 2017, the country’s government has deployed BIM in the housing sector for 500.000 homes. The working group Le Plan Transition Numérique dans le Bâtiment is responsible for the French BIM strategy, which aims to be sustainable and reduce costs.
Germany
The German government is also promoting Building Information Modeling technology. The focus is more on commercial and residential buildings to implement BIM in all infrastructure projects by 2020.
Finland
The Scandinavian countries are among the first to start using BIM. For example, Finland started using Building Information Modeling as early as 2002. BIM has been used to create complex infrastructures such as the Helsinki metro line.
BIM technology has already shown the possibility of achieving high speed, volume, and quality of the construction process, as well as significant budget savings. For example, for the Museum of Art in Denver new building, the BIM was specially developed to organize the interaction of subcontractors in the design and construction of the building frame (metal and reinforced concrete) as well as for the development and installation of plumbing and electrical systems.
According to the general contractor, the use of Building Information Modeling reduced construction time by 14 months and saved approximately $400.000 at an estimated cost of $70 million.
Construction Industry Trends Resulting from BIM Adoption
Going into the future, BIM software is going to be used by almost every architectural organization and construction site. Those who are not using it already have to employ BIM tools to make the blueprint ready for the construction project.
Also, let’s go through some new and upcoming construction industry trends resulting from BIM implementation.
Digital Twins
Digital twins are virtual models of a building that collects real-world information about the structure via sensors, drones, and other wireless technology. They learn from multiple sources, including advanced analytics, machine-learning algorithms, and artificial intelligence (AI) to gain valuable insights about the performance, operation, or profitability of a project, whether built or in progress. The technology has become very popular because digital twins help to:
- simplify industrial design;
- compare different projects;
- detect deviations and predict product failures;
- reduce costs in production, improve staff efficiency.
Artificial Intelligence
By using AI, BIM software can learn from data and identify patterns. They can then make independent decisions on how to automate and improve the building processes.
3D printing
All over the world, people are trying to make buildings using 3D printers. Researchers from China have succeeded in printing and building ten houses in one day in the factory, using a 3D printer. The technique offers space for greater architectural freedom, as 3D printers can handle curved shapes that are harder to make by hand.
Ukrainian design and architecture studio Sergey Makhno Architects has developed the concept of a settlement on Mars called Plan C. It will be possible to implement it when people will invent ways to extract oxygen, water, and food, deliver robotics on Mars, and find ways to eliminate radiation from regolith. The team proposes to print the outer walls of the settlement on large-scale 3D printers.
VR & AR
The use of Virtual Reality software in construction projects is becoming increasingly common. For example, you can take a VR stroll around the virtual building and see how it will look once the construction is complete. Virtual Reality helps to provide a better understanding of the project for everyone involved.
Augmented Reality means adding digital information to the real world around. The uses of AR in construction are numerous. For example, Augmented Reality technology can be used to illustrate installations in existing buildings, such as how a pipe runs through a roof or a wall.
Case Visoplan: CDE for Collaboration in All Construction Projects
Finally, we have approached the case we were longing to share with you. Our dedicated team specializes in developing construction apps and services. We provided team extension services while working on Visoplan, a BIM system that aims to simplify planning for construction projects. It improved collaboration within the construction industry and at the same time advanced digitization by creating innovative features and optimizing existing functions. The solution provides functionality to:
- get a common data environment BIM;
- review, compare and control 3D models, and unlock BIM data management possibilities;
- еmanage various document formats;
- provide an audit-proof merging of the BIM models of all disciplines;
- set up issue reporting and validation construction workflows;
- provide central, model-based communication in the construction project;
- check what has recently happened in the BIM project (who last uploaded something, adjusted settings, or validated issues?);
- provide BIM construction planning thanks to a specially developed Bill Of Quantities (BoQ) and an intuitive dashboard;
- automate data synchronization between different users inside of the team.
The key functions of Visoplan are available in the video below: Video
The development team consisted of two backend developers, three frontend developers, a team lead, and four Windows developers. The key technologies were React, C#, ASP .Net Core, Razor pages, .Net 5.0, Mongo DB Driver, OData, xUnit, Automapper, and Fluent Validation.
Now Visoplan is recommended by numerous BIM experts.
What our client said:
“Intelvision has met everything that we required in terms of due diligence. That’s the crucial part of investing in our tight collaboration. Moreover, they worked quickly and precisely by delivering the project on time.
What I most appreciated about working with Intelvision was the feeling that we matter and our project is valued. They always understood our position and worked with us to find good solutions together.”
Moving Forward
Despite all the technical difficulties, more and more participants in the construction process understand the benefits of moving to more advanced technologies, and BIM is no exception. Therefore, the immediate prospect is the spread of Building Information Modeling in the building industry.
Most likely, those who don’t learn in time to benefit from BIM management won’t be able to continue working in the changing environment. Therefore, strategically, all participants in the construction process are planning to use Building Information Modeling in their work.
Our Offer: How Intelvision Can Help You With BIM Development Services
We speak BIM. Project managers, software engineers, designers, and QAs brought together by the belief that Building Information Modeling is a bridge to a better future for our built environment.
We have a team dedicated exclusively to BIM applications development who has experience working on projects of all kinds, large or small.
Mission
Providing our clients with software and top-notch architectural solutions.
Constantly innovating and delivering on time.
Vision
To be a worldwide reference in terms of innovation and implementation of construction software.
Our BIM services have gone beyond the US, Canada, UK, Arab Emirates, Israel, Australia, etc., and it can guarantee our expertise. We offer BIM services to suit your needs. Our mission is to drive better alignment and collaboration between architects, engineers, general contractors, and business owners—the parties involved in complex construction projects.
Want to know more about how Intelvision can help make your digital transformation a success? Got lots of questions? Contact us or fill out the form on the website to request a call from one of our experts. Once you share basic contact information, we’ll set up a meeting, and understand your workflow issues, then we’ll help define a solution. Work and build smarter!














![$portfolio_img_mobile['title'] $portfolio_img_mobile['alt']](https://intelvision.pro/wp-content/uploads/2022/11/Visoplan.-Mobile-banner-263x350.png)









