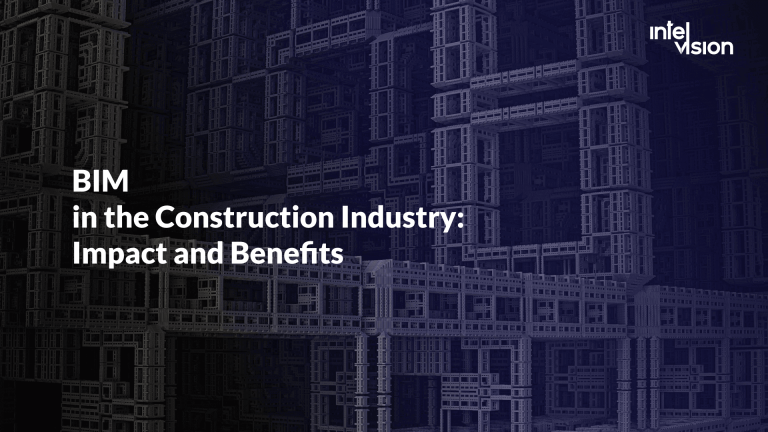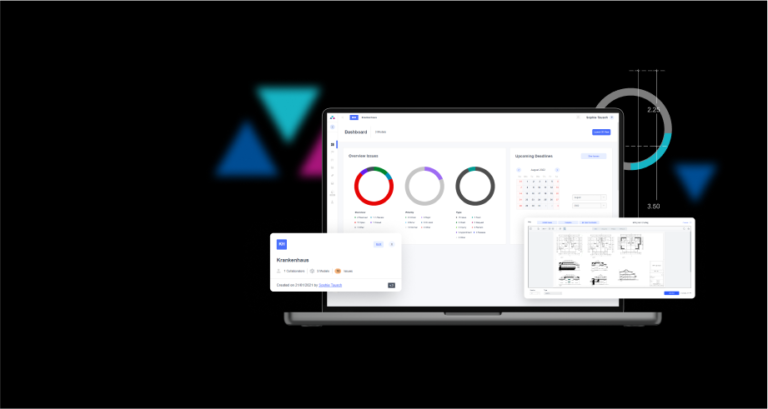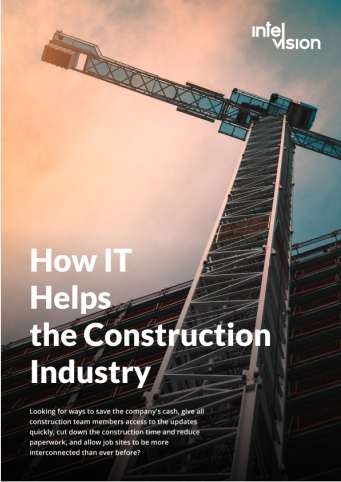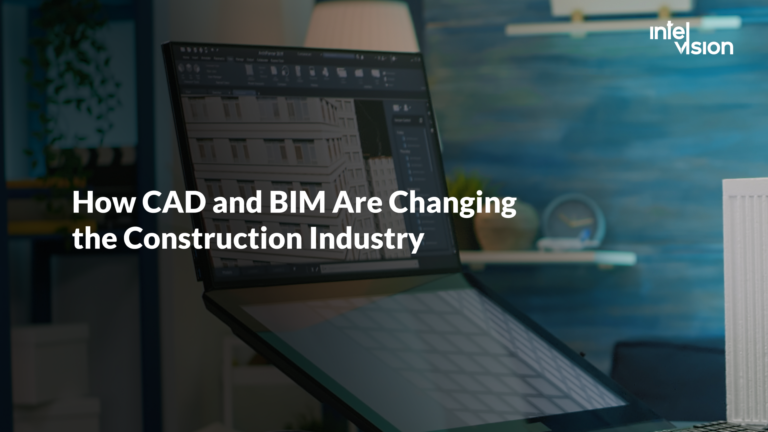
How CAD and BIM Are Changing the Construction Industry
The construction industry is often criticized for excessive conservatism, standardization, and red tape in the workflow. However, it is not easy to implement the latest technologies in construction, since the main requirements for objects are safety, i.e. each technology must have a regulatory framework, standardization, and self-sufficiency: the final cost for its development must be adequate, and the effectiveness in reducing costs in the future is significant, plus, prolonged in time.
We’ve shared in the article the main insights why construction companies should still implement BIM and CAD, and what are the differences and advantages of these technologies.
The Main Advantages of Technology in the Construction Sector
The construction of multi-storey buildings is a complex, lengthy and responsible process. Construction companies are trying to build houses in such a way that they are warm, reliable, soundproofed, and at the same time built at the lowest possible cost. Therefore developers are increasingly using new technologies in the construction of multi-storey buildings adhering to several main goals:
- Make a house the best it can be.
- Reduce construction time.
- Reduce house building costs.
But the growth of cities and population, as well as a new way of human communications in the era of big data, the growth of economies, and the well-being of people, has activated the construction industry for more dynamic integration of innovations and technological solutions. Therefore, new technologies in construction are actively promoted and used in the entire world. In addition, the high speed of technology development leads to large-scale digitization of the construction industry.
The issue of applying IT technologies is already a question of competitiveness. Innovations transform the construction site and increase profits, as well as win project tenders. Since it is modernization that brings economic benefits and increases the competitiveness of a particular construction company and also ultimately implements the client’s request with maximum efficiency.
What is CAD In Construction
CAD (computer-aided design) refers to any software used by architects, engineers, or construction managers to create drawings or illustrations of new buildings as either 2D drawings or 3D models.
CAD software started in the early 1960s with a program called “Sketchpad,” which was invented by a student at MIT. By the 1970s, CAD was starting to migrate out of research and development and into commercial use. Automotive and aerospace manufacturers took an interest in the technology and started incorporating CAD software into their companies. The availability of software accelerated with the exploding popularity of personal computers in the 1980s and 1990s.
By switching from paper to software, managers use CAD in construction to pinpoint accurate measurements, spot design flaws and conduct advanced analysis on designs that they wouldn’t be able to do otherwise.
Why CAD is Important in Construction
CAD solutions help simplify blueprints or provide uniform measurements, and also for making adjustments once the project is underway. It’s a tool that makes your life a lot easier when you find you have to go back to the blueprints—and you always will at some point during a project.
CAD in construction offers architects maximum control over the visual representations of their designs. It allows them to get a different perspective with the simple drag of a mouse rather than having to create a whole new drawing by hand.
CAD also helps professionals reuse designs as needed. If a building has many similar components, it’ll be easier to duplicate an initial design and tweak it via software rather than commissioning a completely new physical model or drawing.
Another benefit of CAD is the easier sharing of designs between teams. It lets key stakeholders access designs regardless of their location. This is especially crucial during the pandemic, which has affected the construction industry in ways that would make relying on manual drawings particularly infeasible.
What is BIM Software in the Construction Sector
BIM, or building information modeling is almost the main element in modern design. The technology implies not just virtual modeling of a building, it is a complex digital representation of the physical and functional characteristics of an object. BIM software takes into account the construction, equipment, management, operation of the facility, and the prospect of repair or demolition. That means it covers the entire life cycle of the facility as a whole.
All components and nuances in the design that are related to the object are necessarily taken into account and considered in a single project. When removing or replacing any element or addition, the entire model is recalculated with this adjustment.
Thanks to BIM in construction, the created virtual object model allows specialists to:
- predict all the problems and inconsistencies;
- make adjustments;
- calculate the estimate;
- control the work process;
- anticipate the risks of future construction.
As a result, BIM software reduces material costs, critical mistakes, and deadlines as well as simplifies and makes the work of project managers more accurate.
How CAD and BIM are Different
For starters, CAD in construction is a modeling, drawing, and designing tool, while the BIM platform contains a database of information. A BIM solution uses a model and the information stored in the BIM platform to do more than look at a model.
Essentially, CAD programs and BIM belong together: they are basically two stages in the digital building process. Without CAD, BIM software tools would never have been possible. In contrast to CAD, BIM consists of four key elements:
- It uses 3D models to capture, explore, and maintain consistent and coordinated planning, building design, construction, and operational data.
- It provides greater insight into a project when it comes to cost and budget, schedule and constructability.
- It enables everyone involved in a project to use and share the same, up-to-date data.
- It enables prompt responses to any changes within the process.
Using a BIM model for commercial buildings (and not only) means creating an efficient, cooperative way of working for everyone involved in every stage of the building’s life. CAD programs have rapidly been overtaken by BIM software tools as BIM offers real-time visualization and model-analysis that is better suited to the construction sector. The use of BIM solutions allows architects, contractors and civil engineers to work together throughout the project using the same database and building model. It goes way beyond a CAD system, as it can show critical facilities management systems such as electrical containment and mechanical cooling systems as well as roofs and windows.
From CAD to BIM
BIM technology is about information and management, rather than design per se. The point of BIM tools aren’t to replace or upgrade CAD workflows, but rather to make these drawings part of a centralized ecosystem of project management.
That said, the technology has had a significant impact on the way buildings are designed. For example:
Generative design
BIM models open up possibilities for AI-driven generative and parametric design. Using generative design tools, architects and engineers can set parameters, such as physical constraints, and automatically generate hundreds of potential solutions, inspiring innovative starting points for their work.
Modular design
Combining CAD with BIM technology also facilitates a modular approach to construction, which informs the design process too. Architects and engineers can adopt sophisticated approaches to prefabrication, including 3D printing unique shapes and parts.
VR (Virtual reality)
BIM methodology is also used to make CAD models interactive, helping stakeholders to visualize the project. Using VR headsets, you can walk the site and “see” the future building as it will be laid out, getting a feel for how it will come together, and even checking for potential safety hazards.
What's Next for CAD and BIM in Construction
Technologies will develop, and above all, their capabilities will complement the other technological solutions’ features such as:
- Artificial Intelligence. AI-enabled CAD and BIM will help collect and analyze a vast amount of data that can help interpret, and implement the right strategies for avoiding construction errors, improving the design, and speeding up the construction process.
- IoT. IoT devices integrated into BIM will help to detect and diagnose issues relating to the construction and surrounding environment from any remote location.
- Drones. Drones connected with your CAD and BIM solutions will help you record and report the construction progress, make necessary changes and detect issues before time.
- AR & VR. Augmented Reality and Virtual Reality integrated with BIM/CAD will enable you to experience the simulations and gain immersive experiences of your finished construction project before its inception. It becomes faster and easier to implement the changes in the project before building and enables cost-saving adjustments.
Large-scale digitization and the introduction of BIM software development/CAD for construction will progress—this is a market demand, where efficiency, as well as reduction of time and costs, are becoming a priority.
Finally, new technologies will affect the profits of the construction business, as they are aimed at optimizing and efficiency of all stages of the project, from engineering surveys to operation.









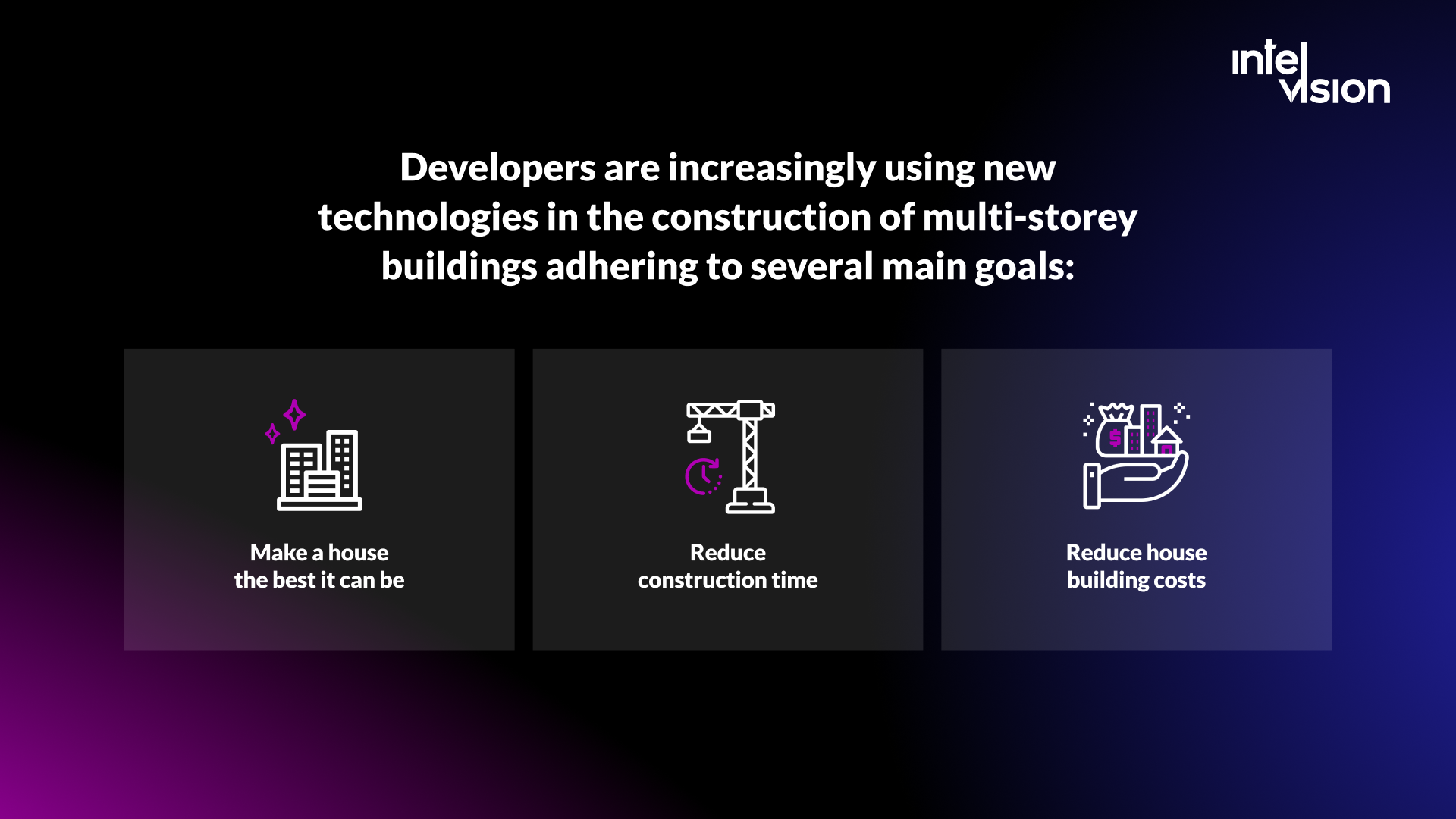
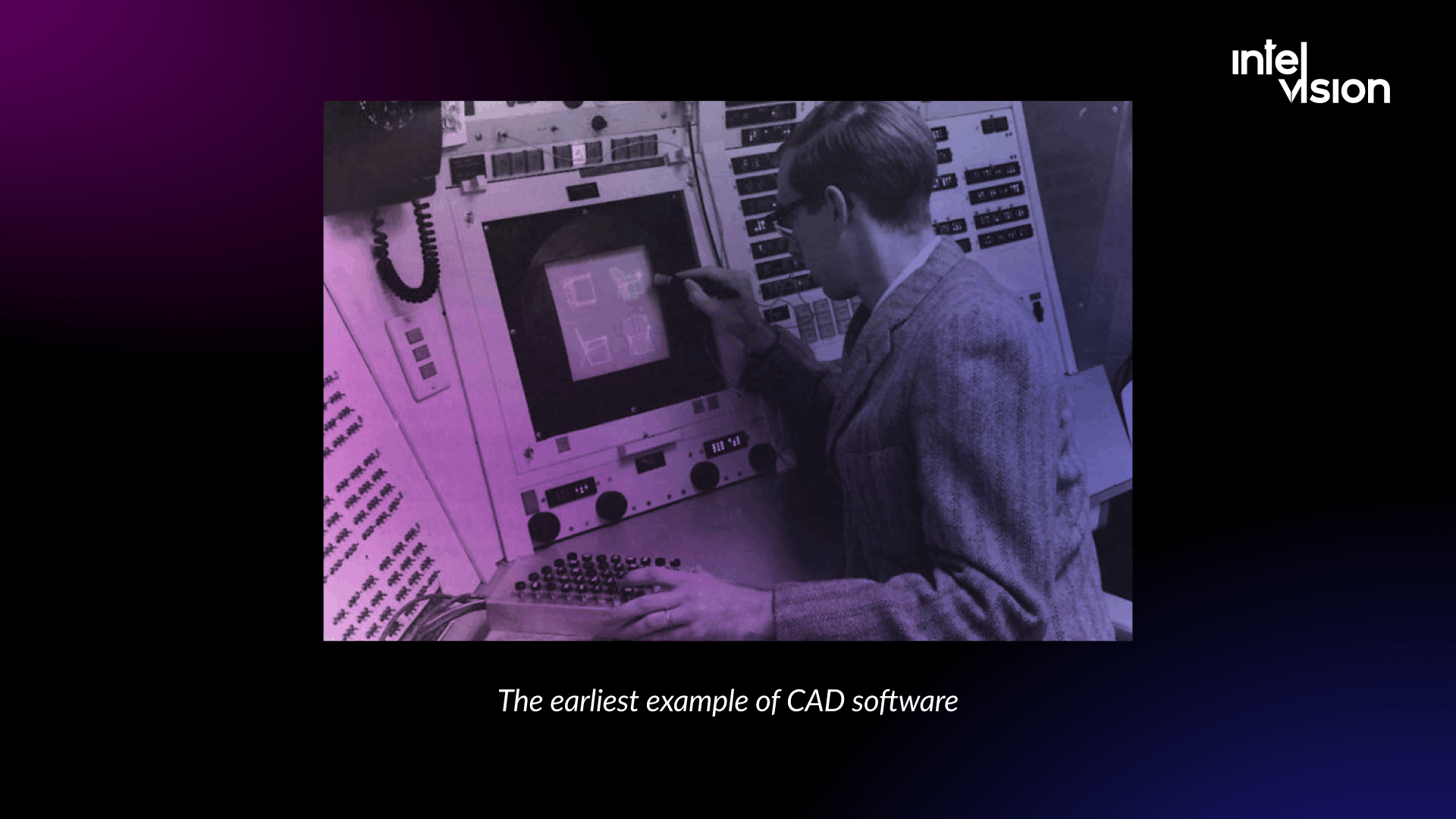
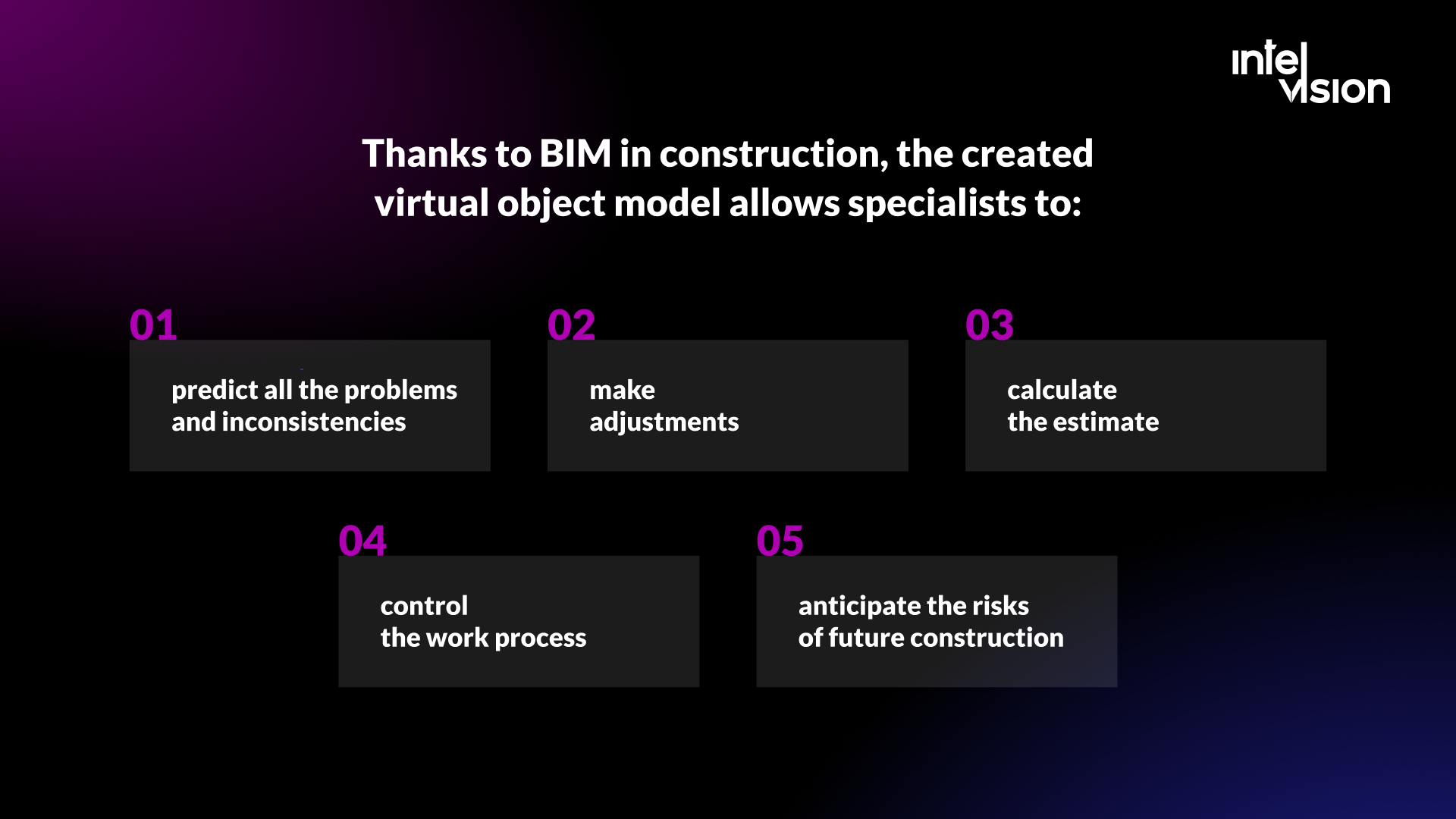
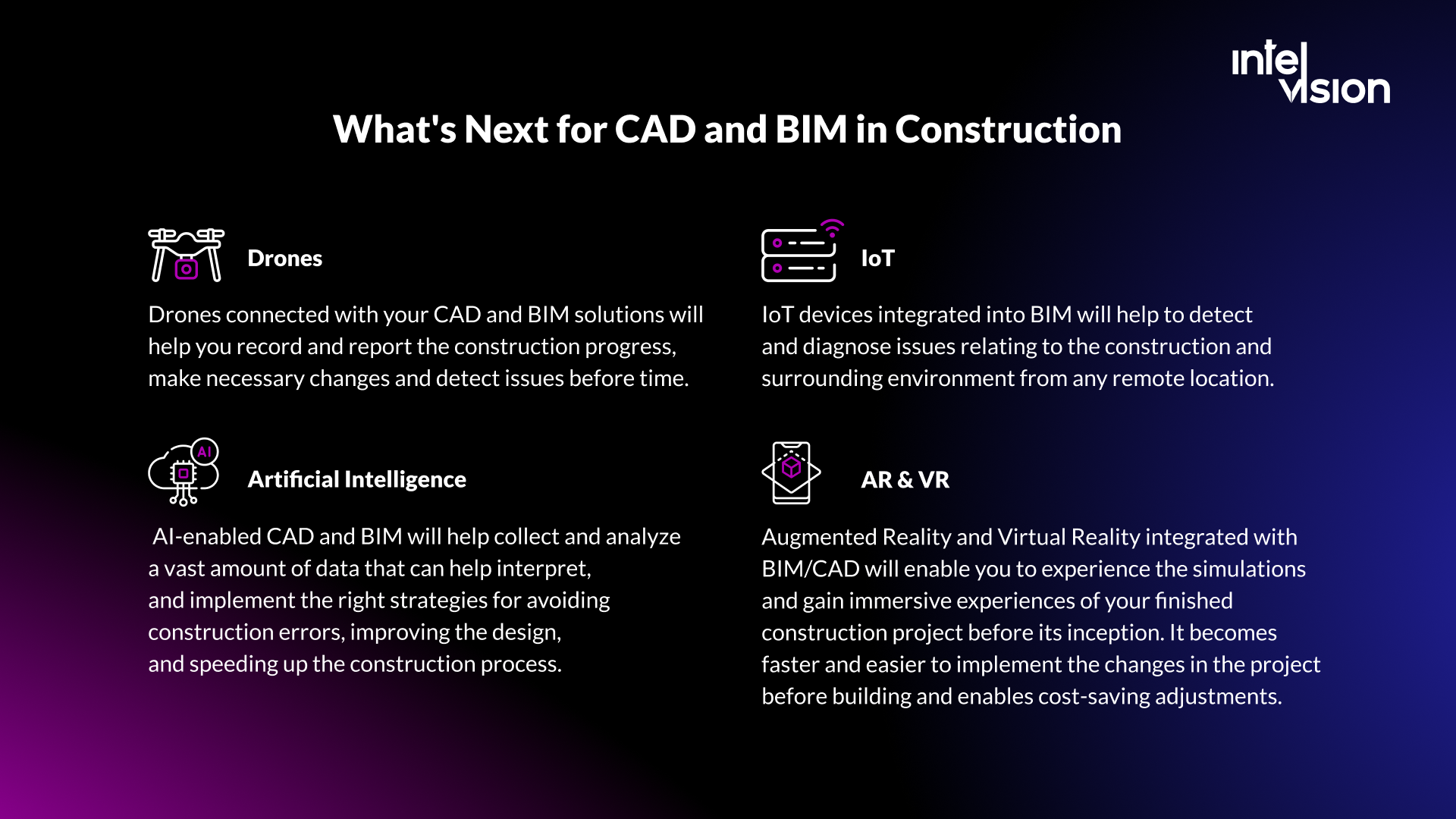
![$portfolio_img_mobile['title'] $portfolio_img_mobile['alt']](https://intelvision.pro/wp-content/uploads/2021/08/Gifit-project-cover-website-development-262x350.png)

